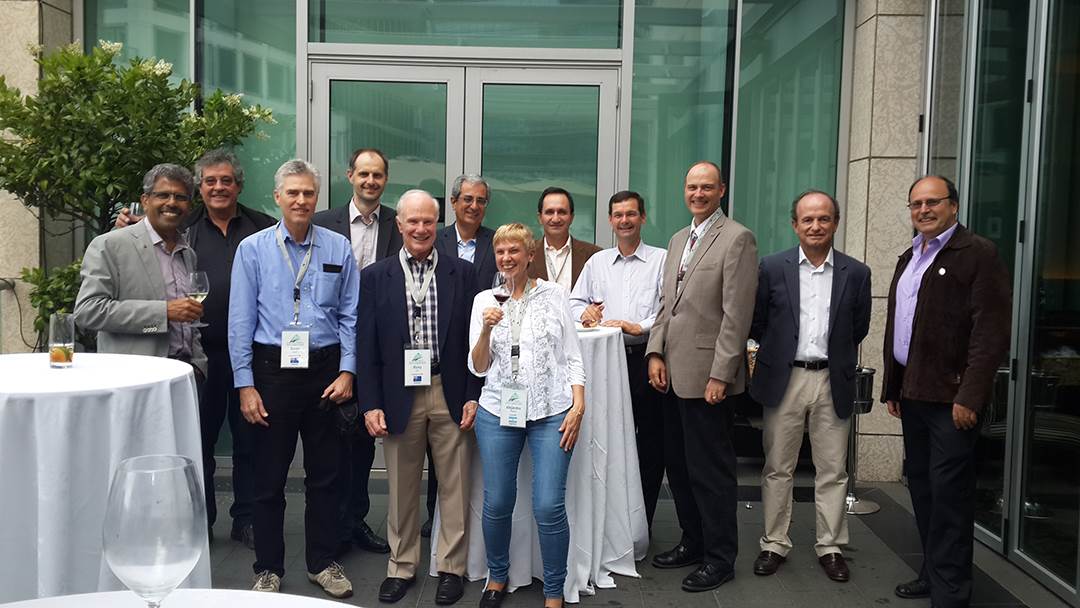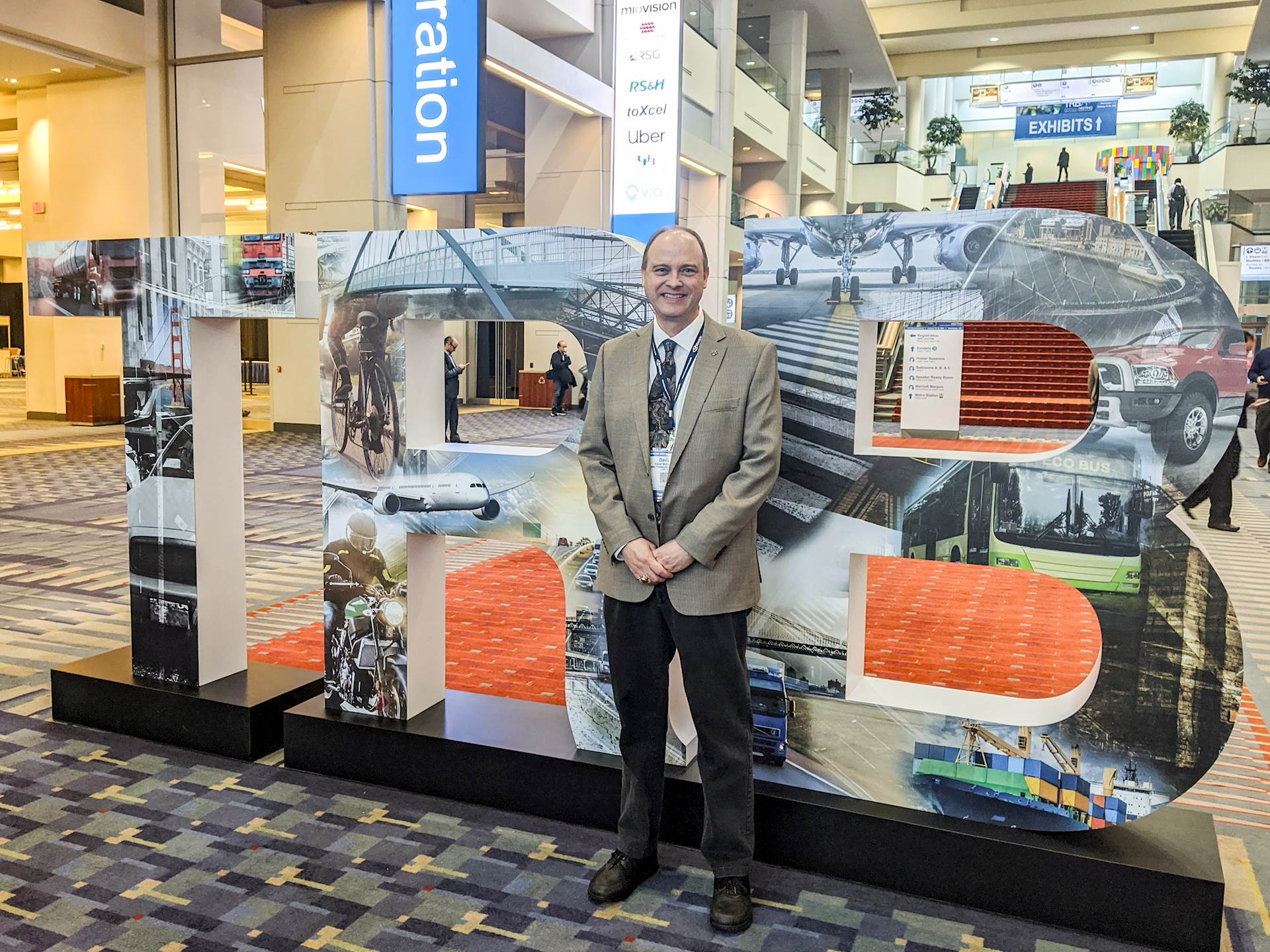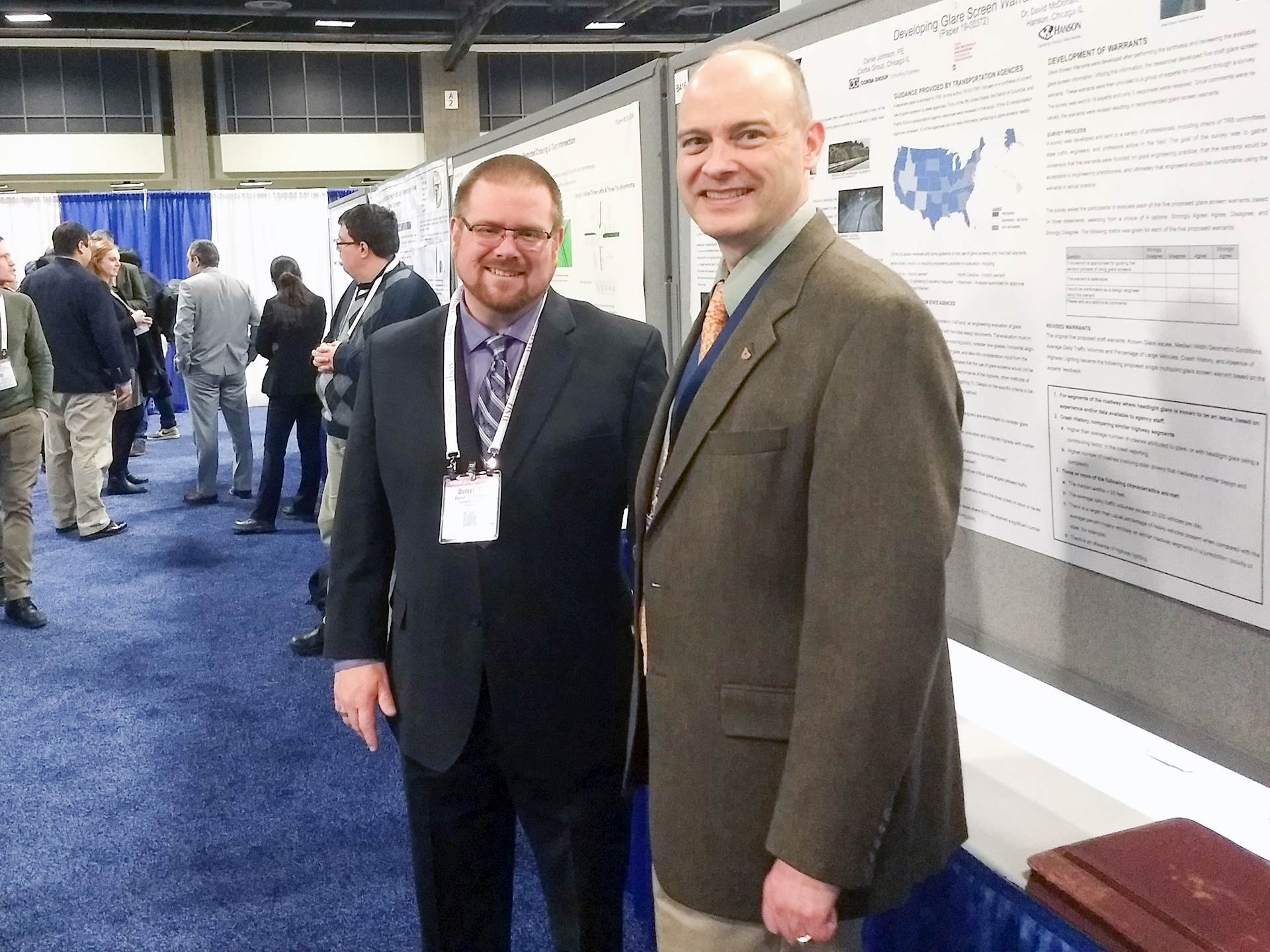A dazzling array of spotlights cast bright washes of colored and white light from high above the stage and its audience. More lights point up from stage level, diffused by a low cloud of smoke. The first pounding beats of a drum and distorted notes of electric guitars move the cheering crowd toward a frenzy, and a young David McDonald Jr. is among the excited throng. He marvels at the setup, wondering how the stage, lighting and special effects were designed. It’s the 1980s, and David has found engineering inspiration at a rock-and-roll concert.
Today, David is not caught in a mosh; he is a rock star at Hanson.
Got that rhythm of the road
David has been with the company since 2002, and in over two decades, he has provided engineering design services and guidance for miles upon miles of roadway projects. One of the first major projects he worked on at Hanson was the reconstruction and widening of a 3.6-mile section of the South Tri-State Tollway in Cook County, Illinois, which involved the design of the Halsted Street cloverleaf interchange. As the assistant project manager, he led the coordination among five subconsultants, 11 task leads, the engineers, the designers, the technicians and the client for the project’s schedule, manpower and design.
What made this project earn a black concert T-shirt? David had the chance to implement some of his doctoral research into the design of three new toll plazas at the Halsted interchange. He had the opportunity to work with and mentor eager-to-learn junior engineering staff as they navigated a resurfacing project that transitioned into a reconstruction project. He coordinated technical staff between seven Hanson offices and dealt with unique project constraints, including an endangered orchid, an archaeological site, an adjacent rock quarry and one of the highest-traffic highways in the Chicago area that needed to remain open during construction. In 2011, he talked about this project during the 3rd International Symposium on Highway Geometric Design in Chicago.
Through his work at Hanson, he has been involved in many improvements to roads across Illinois. He was the assistant project manager for the reconstruction of the Cherry Valley interchange (interstates 90 and 39) in Cherry Valley, another rocking project that won multiple awards; a senior engineer on the design corridor management team for the master planning of 22.5 miles of Interstate 294 from 95th Street to Balmoral Avenue in Cook and DuPage counties — one of the highlight projects of the Tollway’s $4 billion program; a project engineer for the reconstruction of Interstate 74 through Moline associated with the Mississippi River bridge replacement in Moline and Bettendorf, Iowa, where his work transitioned him to one of Hanson’s newest emerging rock stars; and a project manager for several Illinois Department of Transportation and Illinois Tollway bridge inspections and repairs to keep the traveling public safe.
Today, David is a vice president and Hanson’s chief roadway engineer. He continues to serve as a senior engineer on projects and has served in a senior or quality review engineer role for projects in Illinois, Indiana, Kentucky, Virginia, Washington, Texas and Alaska. There have been so many contributions to projects that the body of David’s work seems as though the streets have no name.
Another major project David worked on was design for the widening and reconstruction of a 22-mile section of Interstate 90 (Jane Addams Memorial Tollway) in Boone, McHenry and Kane counties. In 2015, he presented a paper about Hanson’s work on this project during the poster session at the 5th International Symposium on Highway Geometric Design in Vancouver, British Columbia. He was the papers committee chair for the symposium, which draws attendees from around the world and was hosted by Transoft Solutions, the University of British Columbia and the Transportation Research Board (TRB). He managed the submission and review of the abstracts and paper submissions. He also developed the technical program, assisted the moderators with leading each session and led a team of peers that selected the symposium’s top four papers. During the closing session, he presented awards to the authors of those papers.

David McDonald Jr., third from right, poses with some of the country report presenters at a June 24, 2015, reception during the International Symposium on Highway Geometric Design in Vancouver, British Columbia. David and Pat Hasson, safety and design technical service team manager for the Federal Highway Administration, fourth from right, are the only representatives from the U.S. in this photo.
Milton Carrasco, who was president and CEO of Transoft and co-chair of the symposium’s hosting committee, said in 2015, “David was an absolutely vital member of the steering committee, in particular his role as the chair of the papers committee. … David worked diligently and without a single complaint throughout the entire process, even when the number of abstracts and paper reviews — 600-plus reviews were needed — seemed overwhelming.
“David was a rock star! Hanson should be very proud to have a person like David as a senior member of its team!”
Wherever I may roam … the road is open wide to place your bidding
David has joined thousands of attendees at TRB’s annual meeting in Washington, D.C., almost every year since 1998 (he missed attending in 2004, the year his son was born — no crowd-surfing for David that year), when he was a civil engineering graduate student seeking inspiration for his dissertation topic. With myriad transportation design topics to choose from among the thousands of presentations, he narrowed his subject back then to toll plaza design.
These days, David contributes to transportation research by focusing on roadway geometrics and the affects that automated vehicles will have on roadway design. “Since 2016, I have been evaluating the impacts highly automated vehicles (AV) will have on our roads, including how these vehicles could influence road design,” he wrote on this blog in 2021. He has presented research about AVs and road design — and talked about lessons he’s learned throughout his career in the transportation industry — during sessions at TRB’s annual meeting.
 David has attended the Transportation Research Board’s annual meeting nearly every year since 1998. In this photo, he stands in front of a sign for the event in 2020.
David has attended the Transportation Research Board’s annual meeting nearly every year since 1998. In this photo, he stands in front of a sign for the event in 2020.
He has been active with the National Academies of Sciences, Engineering and Medicine for years, serving on multiple TRB committees and subcommittees and National Cooperative Highway Research Program (NCHRP) panels. At this year’s TRB annual meeting, he led his first committee meeting as chair of the Standing Committee on Performance Effects of Geometric Design. He also is helping organize TRB’s seventh International Conference on Roundabouts and Geometric Design, which will be held this summer.
He has been on two NCHRP panels for research projects that produced research reports 891: Dedicating Lanes for Priority or Exclusive Use by Connected and Automated Vehicles, published in 2018, and 1081: Acceleration, Deceleration, and Stopping Sight Distance Criteria for Geometric Design of Highways and Streets, which came out last year.
“Do we have a lot of questions about the future with automated and self-driving vehicles? Absolutely. Are we excited to continue to discover and plan what that future will look like on our roadways and for our travel? Yes!” David wrote in a 2022 blog article. He expects more insights and research opportunities as he chases his days down to zero.
Out on the street, there’s a lesson learned
Outside of work and involvement with industry organizations, David offers guidance and expertise to students in the transportation engineering field. He was an adjunct professor at the University of Illinois Chicago, teaching courses on transportation engineering fundamentals and geometric design for highways.
He lent his expertise to former students pursuing research in road design. He co-authored research papers with one former student, Dan Johnson, that focused on glare screens. “Glare Screen Use in Road Design: A Synthesis of the Practice” was published in Transportation Research Record, the TRB’s journal, in 2019. That paper and a second they wrote, “Developing Glare Screen Warrants,” were presented at TRB’s annual meeting that year.
 Dan Johnson and David presented two papers Jan. 15, 2019, at the Transportation Research Board’s (TRB) annual meeting in Washington, D.C. One of the papers, “Glare Screen Use in Road Design: A Synthesis of the Practice,” was published in the Transportation Research Record, the TRB’s journal. Dan is one of David’s former University of Illinois Chicago students.
Dan Johnson and David presented two papers Jan. 15, 2019, at the Transportation Research Board’s (TRB) annual meeting in Washington, D.C. One of the papers, “Glare Screen Use in Road Design: A Synthesis of the Practice,” was published in the Transportation Research Record, the TRB’s journal. Dan is one of David’s former University of Illinois Chicago students.
When he talked about the lessons he learned in his career during the 2021 TRB annual meeting, he wanted to reach younger attendees. “The spotlight theme for TRB’s 100th annual meeting was ‘Launching a New Century of Mobility and Quality of Life.’ TRB also found ways to explore some of the important findings from its first 100 years,” he wrote on this blog in 2021. “That theme fit well with the second paper I presented on lessons learned over my 30 years of working in the transportation industry. During a lectern and poster session, I highlighted some of these lessons learned, with the hope that the next generation of roadway engineers and designers will benefit and pick up a nugget of knowledge or two they can use.” One year later, he was selected to share these lessons learned at the 6th International Symposium on Highway Geometric Design in Amsterdam.
At the TRB annual meeting this year, an attendee approached David at Hanson’s career fair booth and explained that David’s research and publications played a significant role in his work in India related to toll plazas. How cool was that? Per David, “Almost as cool as when Aerosmith transmitted through their stack of Marshalls the resonance frequency of the human hair as they opened their 1985 show.”
The next rock concert David attends — it could be KISS, Metallica or Iron Maiden (up the irons!) — there may be a kid there who, just as he did, wonders how the stage mechanics and lightshow were designed. And maybe that kid becomes inspired, just as he did, to learn more about engineering and want to become an engineer. And maybe that kid will one day cross paths with David, and he can inspire them too.
David McDonald Jr., P.E., PTOE, Ph.D., is a vice president and Hanson’s chief roadway engineer. He is a licensed professional engineer in several states and a professional traffic operations engineer. He mentioned that he has no musical talent — that has been a gift to others in his family — but he can turn up the stereo to 11. Reach him at dmcdonald@hanson-inc.com.