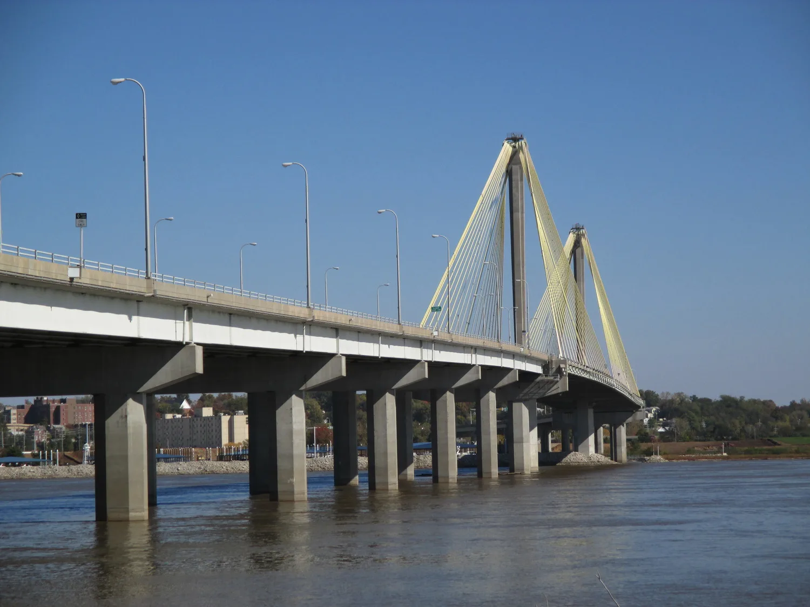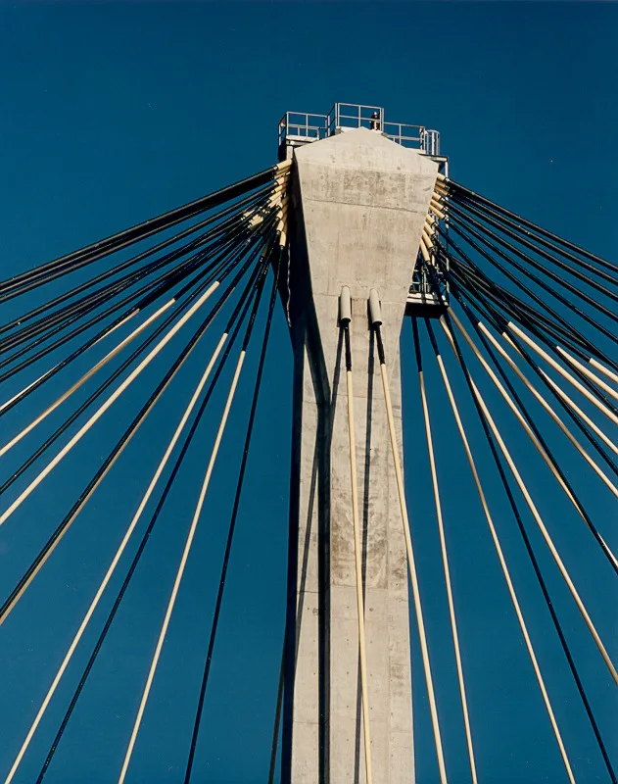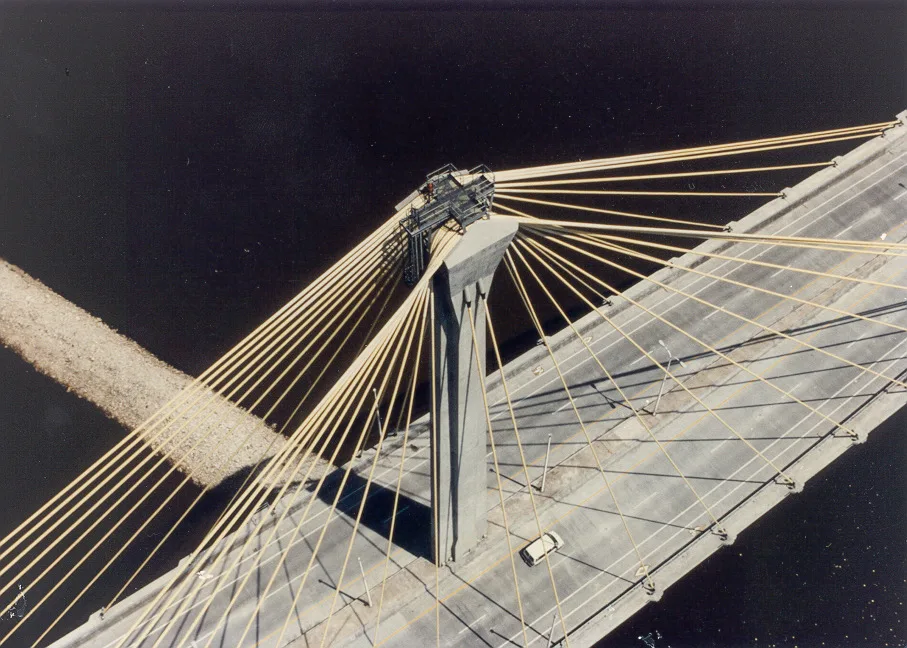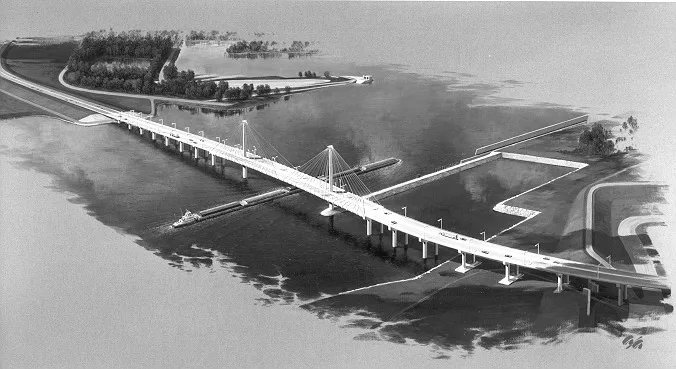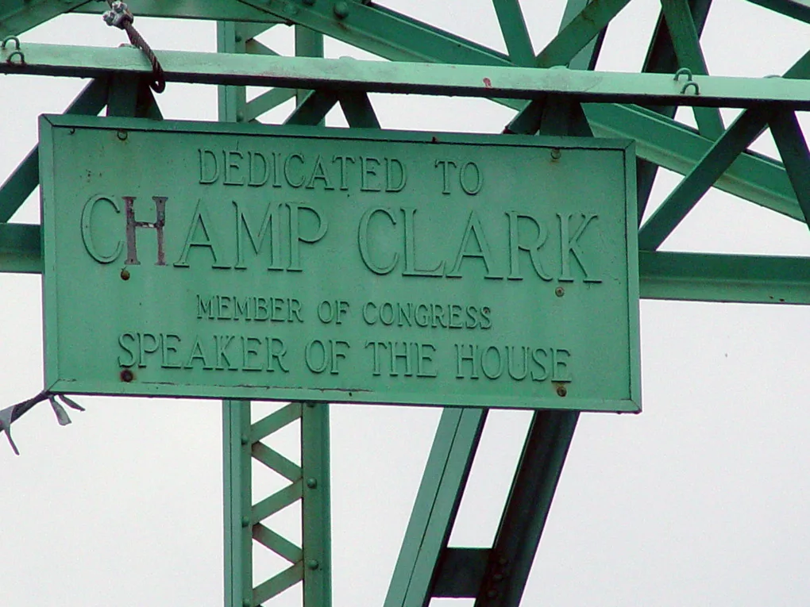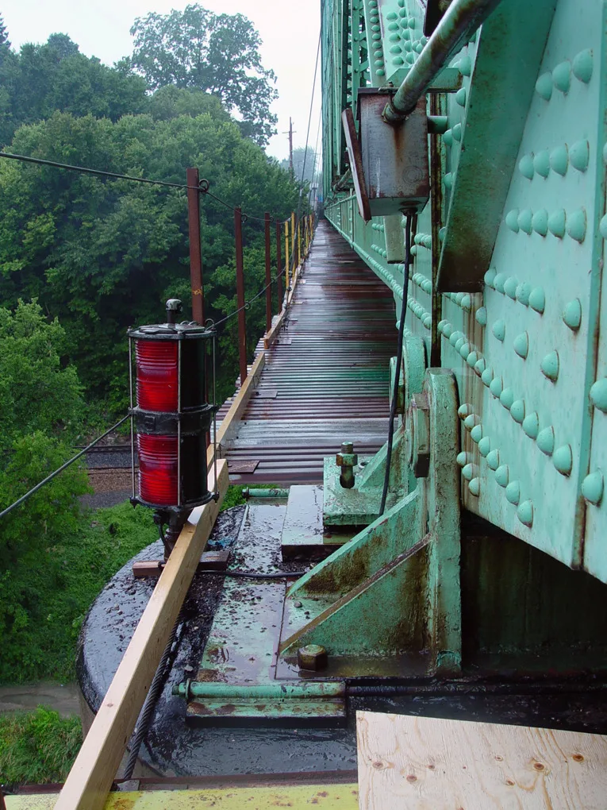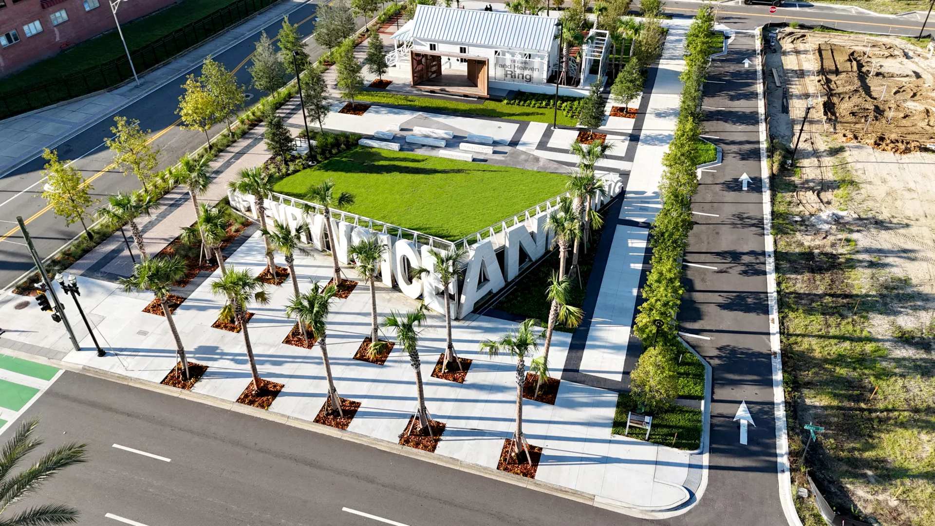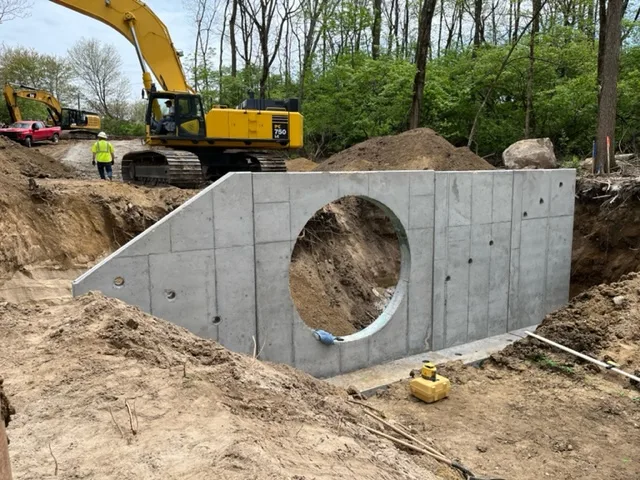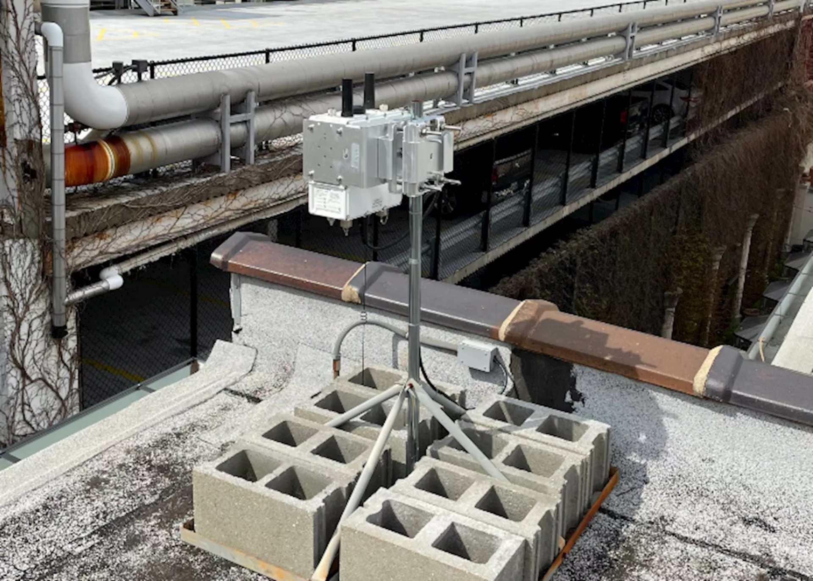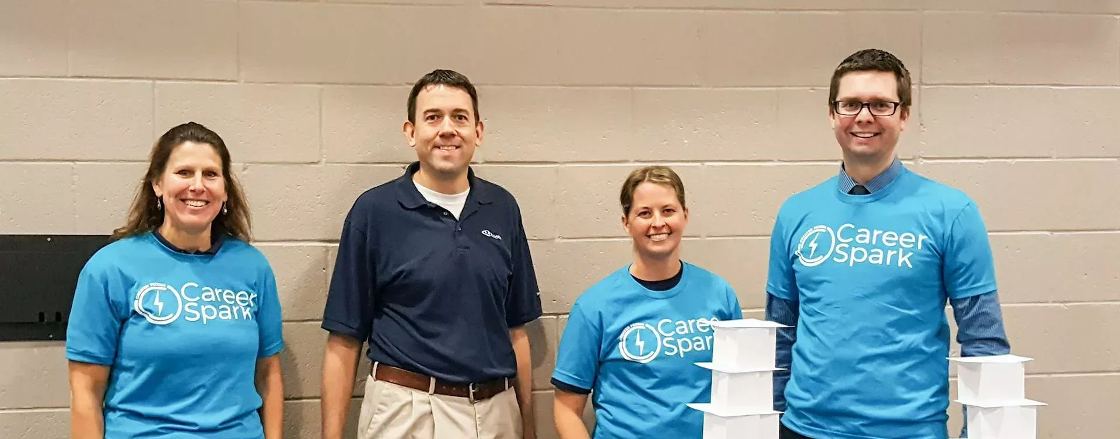The Clark Bridge, an elegant solution to an engineering challenge, is one of Hanson’s high-profile, award-winning projects. The Public Broadcasting Service, PBS, even captured the bridge-building story on its NOVA program, “Super Bridge.”
The Illinois Department of Transportation (IDOT) retained Hanson as the primary design consultant for the Clark Bridge, a new 4,620-foot-long structure across the Mississippi River to replace the original Clark Bridge built in 1928. The new Clark Bridge needed to accommodate traffic movements — approximately 20,000 cars per day — between Alton, Ill., and North St. Charles County, Mo., on U.S. Route 67.
The project included the following phases: bridge-type study; type, size and location study; final plans; and construction review.
Throughout the project, Hanson provided structural, transportation, geotechnical and hydraulic engineering as well as technical support during construction. The project also included plan preparation for rail corridor realignment, building demolition, bridge demolition and bridge lighting.
Hanson developed plans for both steel and concrete versions of the bridge. The steel alternative was selected by the contractor as the less expensive design option.
While single pylons have been used on other bridges, the combination of a dual plane of cable stays supported by single pylons had never been used in the U.S. as of the time of the project. The single pylons with supporting piers reduced the obstruction to the skewed navigation channel. And using a balanced cantilever method for the main spans resulted in less interruption to river traffic during construction.
The top-mounted common saddle design provided for continuous stays, reduced the number of expensive anchor stays, and eliminated the splitting (tensile) forces in the concrete pylon that non-continuous stays would have imposed.
The precast, post-tensioned deck panels allowed the contractor to erect the main unit superstructure in just 10 months. The deck panels also reduced the creep and shrinkage of the concrete deck on the structure. Post-tensioning created continuity in the deck and reduced concrete tensile stresses during construction.
The construction review phase included the review of contractor-designed cofferdams, steel shop drawings, erection schemes and on-site personnel during the cable-stayed erection phase. Hanson provided review of about 1,000 shop drawings and approximately 400 additional contractor documents. Construction on four separate contracts was completed in three years and 10 months.
Hanson coordinated the project with IDOT as the lead agency and the Missouri Department of Transportation, the U.S. Army Corps of Engineers, and U.S. Coast Guard as participating agencies.
